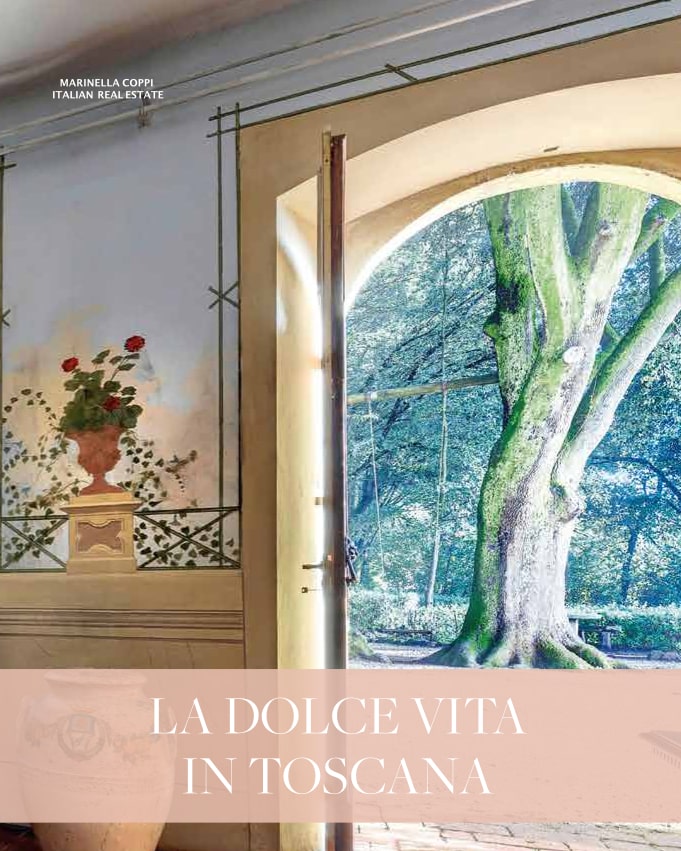Rustic farmhouse
Rif. MC 21899 La Torre
Situated in the Florentine Chianti hills with a unique location, comprising
a typical 'leopoldina' manor house two barns, a machinery shed and 11 hectares of land
agricultural land surrounding it.
The property dates back to the 13th century and originally belonged to the
Guicciardini family, has remained with its original architectural features and has a
dominant position on the hill from which one can enjoy a 360° view of the surrounding countryside.
Close to historic villages and towns of ...
Situated in the Florentine Chianti hills with a unique location, comprising a typical 'leopoldina' manor house two barns, a machinery shed and 11 hectares of land agricultural land surrounding it. The property dates back to the 13th century and originally belonged to the Guicciardini family, has remained with its original architectural features and has a dominant position on the hill from which one can enjoy a 360° view of the surrounding countryside. Close to historic villages and towns of high cultural and scenic interest, this property in Chianti makes it possible to combine the beauty of the landscape with the proximity of the most important cities in the area ( Florence is 28km away, San Gimignano 26km, Siena ). The property has 2 independent entrances, includes spacious indoor and outdoor areas and can be equipped with a panoramic swimming pool, a large outdoor solarium, a relaxation area, a heliport a large car park. The main house is on four levels plus the dovecote and has a gross area of 929sqm. The basement is 78sq.m2 with a cellar and storerooms. The basement of 203sq.m2 with cellars kitchen and various rooms including the oven. The ground floor of 182sqm2 houses a living room, kitchen with large fireplace, various rooms and other rooms. The first floor of 174sqm2 consists of 10 rooms and has 12 windows that allow views of the entire surrounding landscape. The dovecote, centred in the roof of the building, has a surface area of 11 square metres A few metres from the main house are: The main barn, positioned near the main entrance to the property, which has a surface area of 133sqm2 gross, divided on two levels. The smaller barn, on one level has a surface area of 105sq.m2 gross. A room for garage and warehouse use of 65sq.m2 gross. The agricultural land pertaining to the property is as follows 6 hectares with 800 olive trees 4 hectares for Chianti vineyard or arable land 1 ½ hectares of woodland
Location
Tuscany is like a work of art. Its land steeped in beauty appears painted by one of the great maestros, from the picturesque fields, to the continuous green hills embellished by farms, villas, and historical properties.
- Area: Toscana
- County: Firenze
Technical
Details

Status: To renovate
Heating: Autonomous
Air Conditionied NO
Energy Rating: G
Swimming Pool: NO
Private garden: Yes
Garden Sqm. : 0
Land Sqm.: 110000
Garage: Yes
PRIVATE NEGOTIATION


